+0034 711051947

+0034 711051947

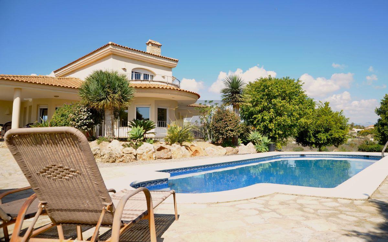
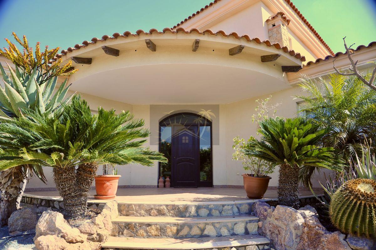
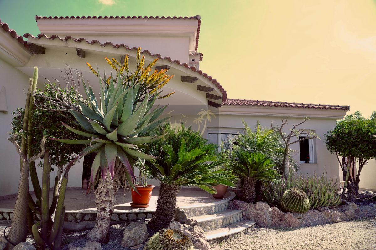
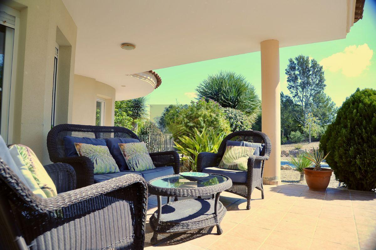
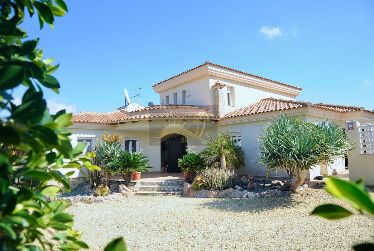
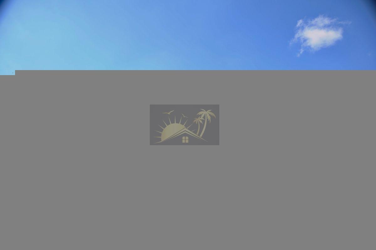
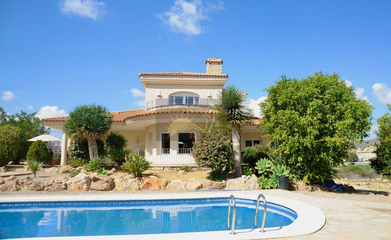
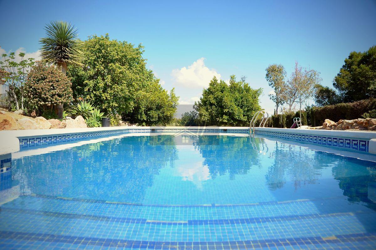
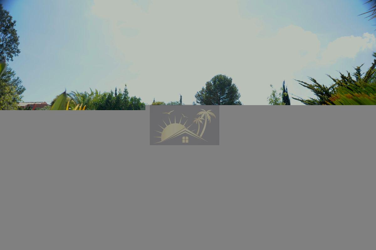
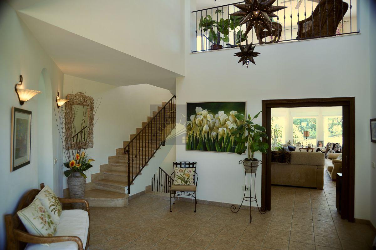
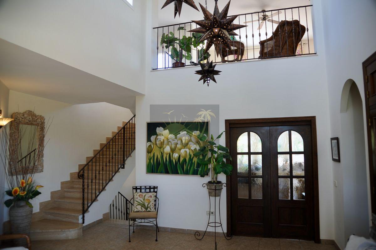
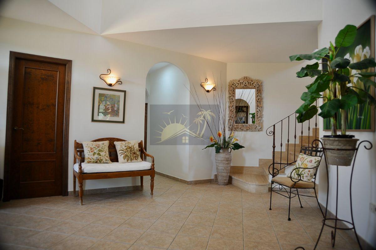
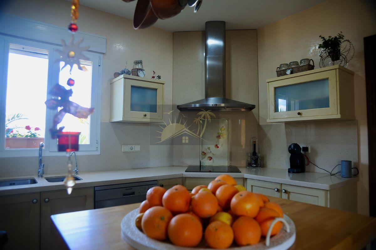
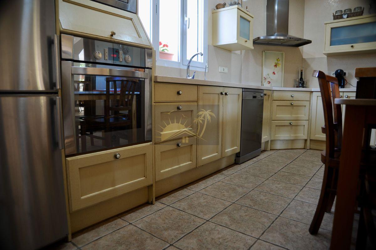
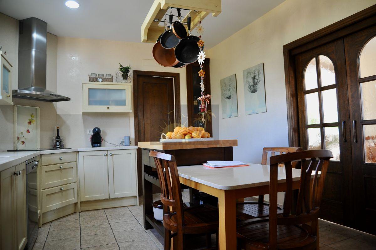
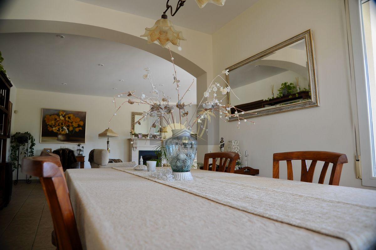
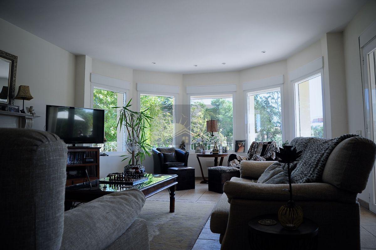
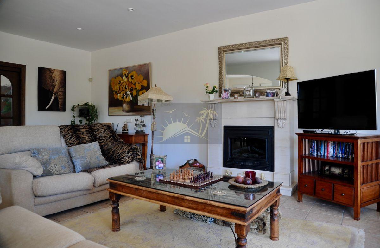
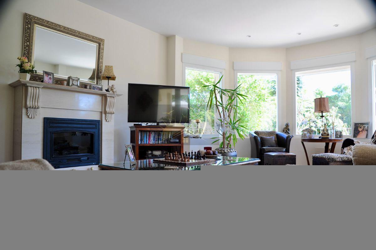
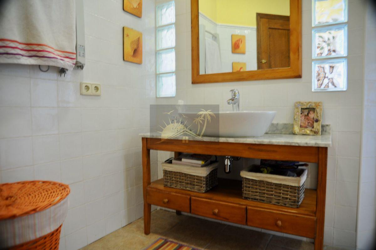
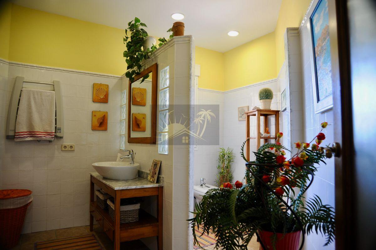
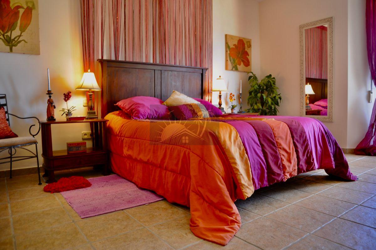
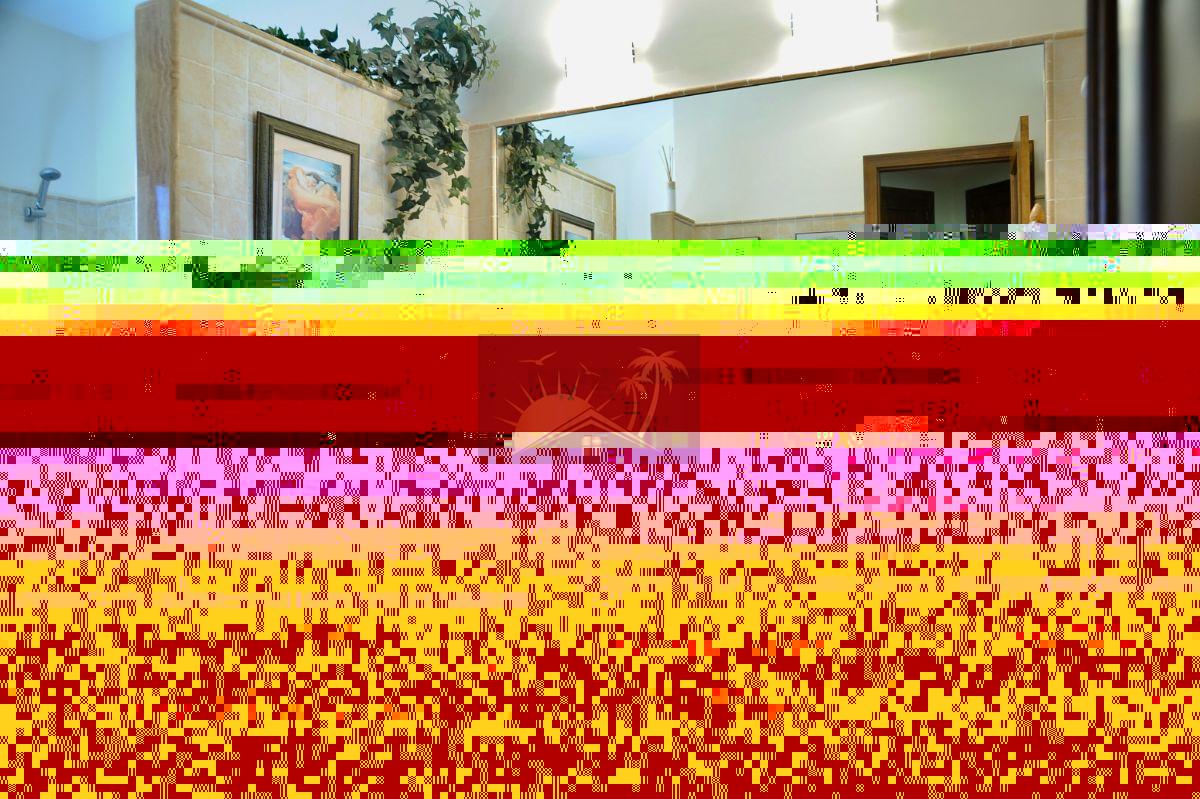
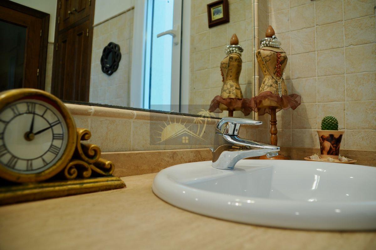
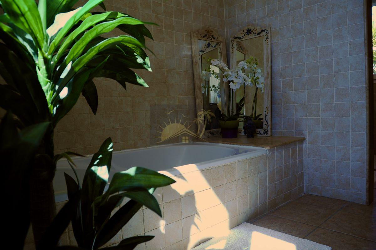
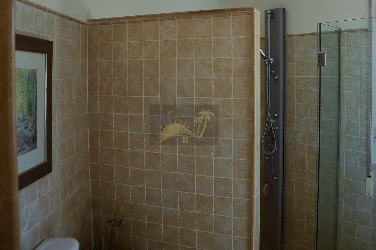
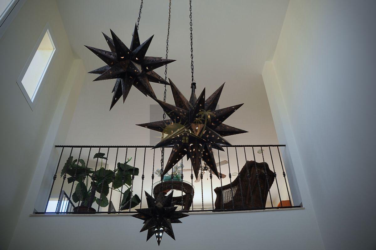
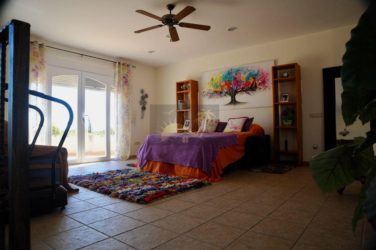
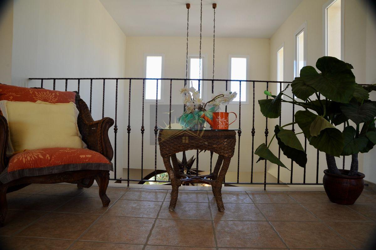
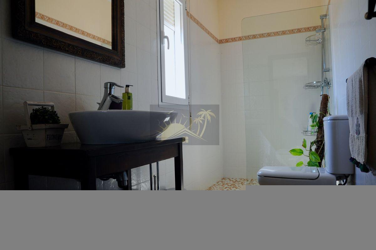
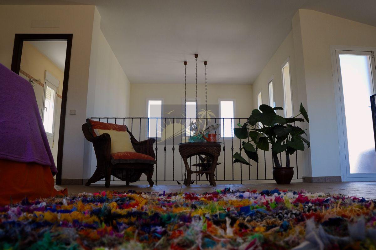
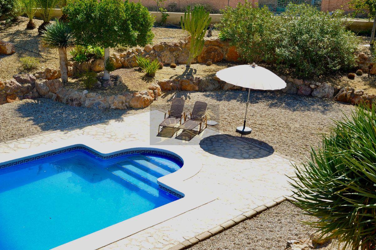
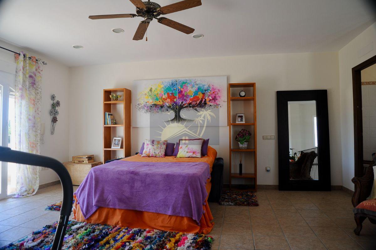
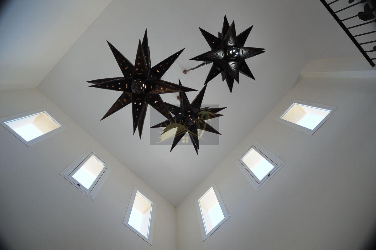
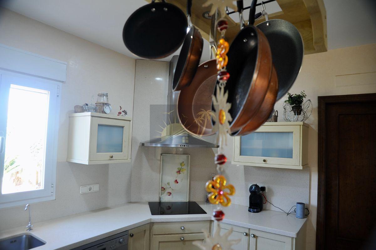
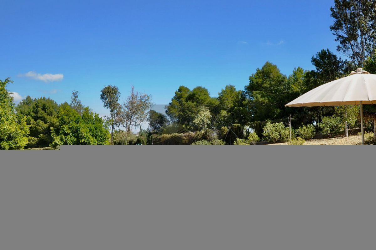
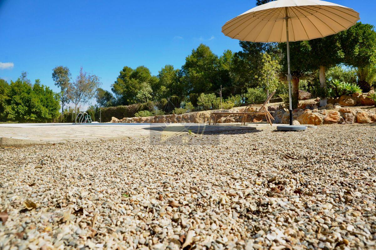
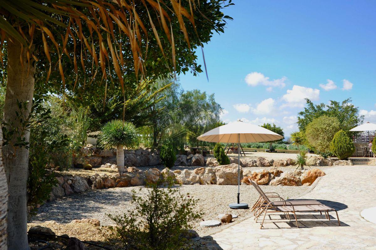
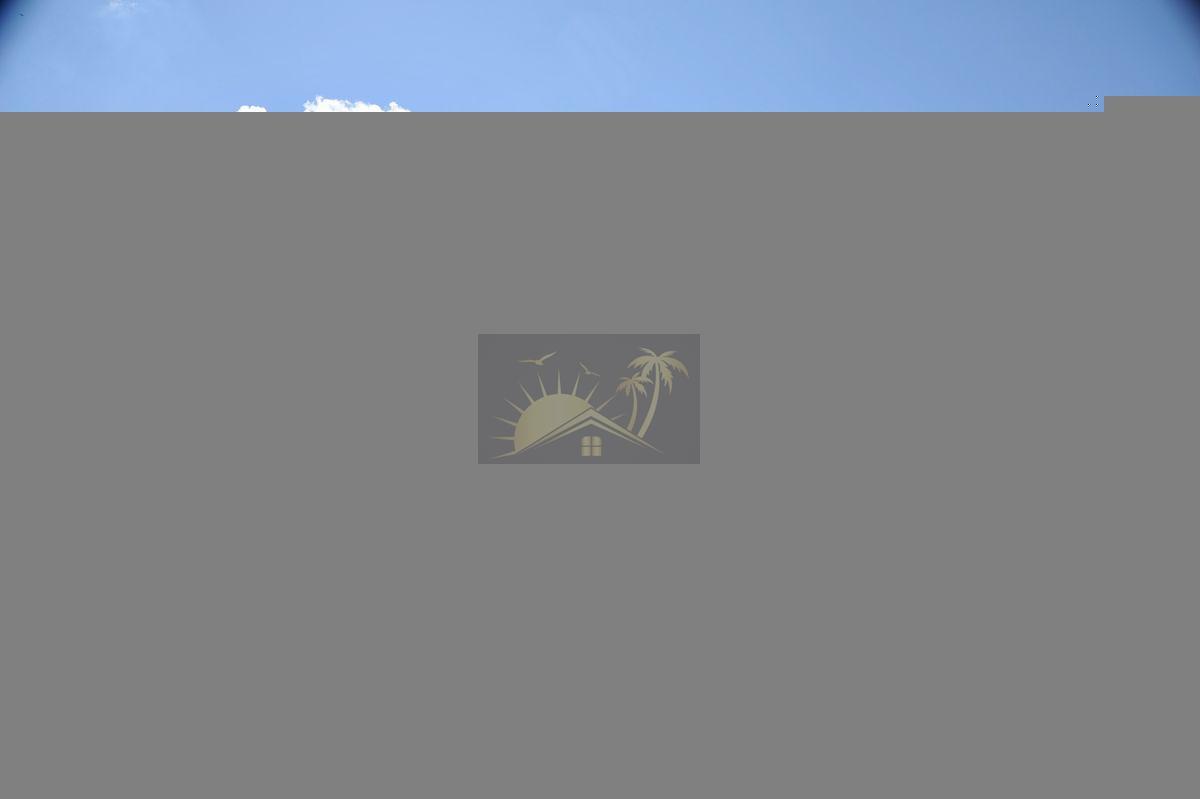
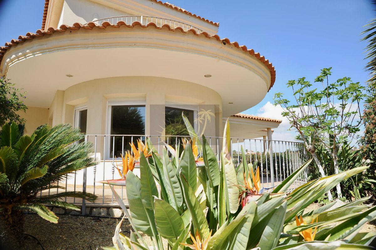
Villa in Cañada Alferez, with 208 m² built, 417 m² living area, 11737 m² plot sq.meters, 4 bedrooms, 3 bathrooms, 4 toilets, 1 garage/s, new, 6 cupboards, 1 terraces, 40 m² of terrace, kitchen with appliances, storage room, 2003, , private pool, 2 floors, heating central, hot water centralized, water energy electrical, floor stoneware, alarm, balcony
If you are looking for peace and quiet, five minutes away from the Mediterranean Sea with views of the mountains behind, then you have found your dream home here. This beautiful villa is waiting for you in a spacious urbanisation of Vera.
This large villa, built in 2003, is situated on a plot of over 11,000 m2, of which the garden is fenced and turned into a true paradise. The different levels with stone walls, the rockeries and the many mature plants so typical of the Mediterranean climate give the garden a very pleasant atmosphere. In the middle is the swimming pool surrounded by a spacious terrace where you can enjoy the Spanish sun.
The owner of this villa has had an important share in the design of the villa, which clearly shows in the attractive and practical layout of the rooms. You will notice that attention has been paid to every detail. For example, the entire house is equipped with a heat/cool floor system. If you wish, you can regulate your temperature in the summer as well as in the winter as you wish.
We can enter the villa through the front door, but the owner tells us that the back entrance is used much more often. That is where we start our tour.
Before we enter the house, we come to a covered terrace that overlooks the garden. Here is enough space for a lounge set and a higher table with garden chairs. Adjacent to the terrace we find an open space where bicycles and garden equipment can be stored or where you can hang your laundry.
Now let´s have a look inside. From the back entrance, we enter the spacious living room. What immediately stands out are the open layout and the many large windows that give the whole a light appearance. The sliding doors allow you to connect each room in an open way, but you can also choose to close off a room so you can isolate yourself.
From the living room, the sliding doors lead to the modern kitchen. Through the double windows you have a direct connection to the garden. Then you walk through to the high, central hallway that connects all the rooms. A nice detail in this hallway is the built-in cupboard where you can easily store your cleaning utensils or coats.
We walk on to the sleeping area. Downstairs, you will find three spacious bedrooms, all opening onto the terrace around the house through French windows. The rooms are located so that you can wake up every morning with the morning sun shining in your room. The bedrooms have built in wardrobes. The bathrooms and toilets are very spacious and tastefully decorated, with an eye for detail.
From the hall you can go upstairs to the mezzanine, where a fourth, very spacious bedroom has been furnished, with its own bathroom. This bedroom also has French windows and its own balcony.
Do you think you have seen everything now? Then we can still surprise you. Underneath the villa there is a large garage that you could use to create an independent flat that opens onto the garden.
Are you looking for peace and quiet at a stone´s throw from the Mediterranean? Then this could be your new dream home. The team of Velez Real Estate would like to personally show you around this property. We speak English, Dutch, French, German and Spanish.
