+0034 711051947

+0034 711051947

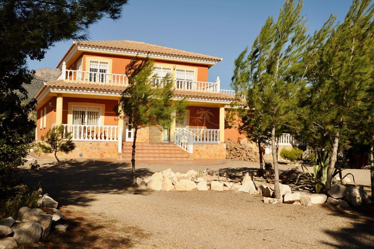
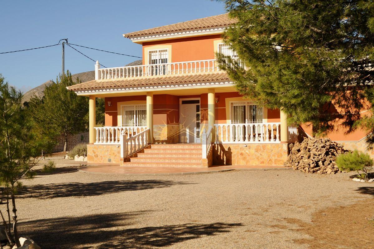
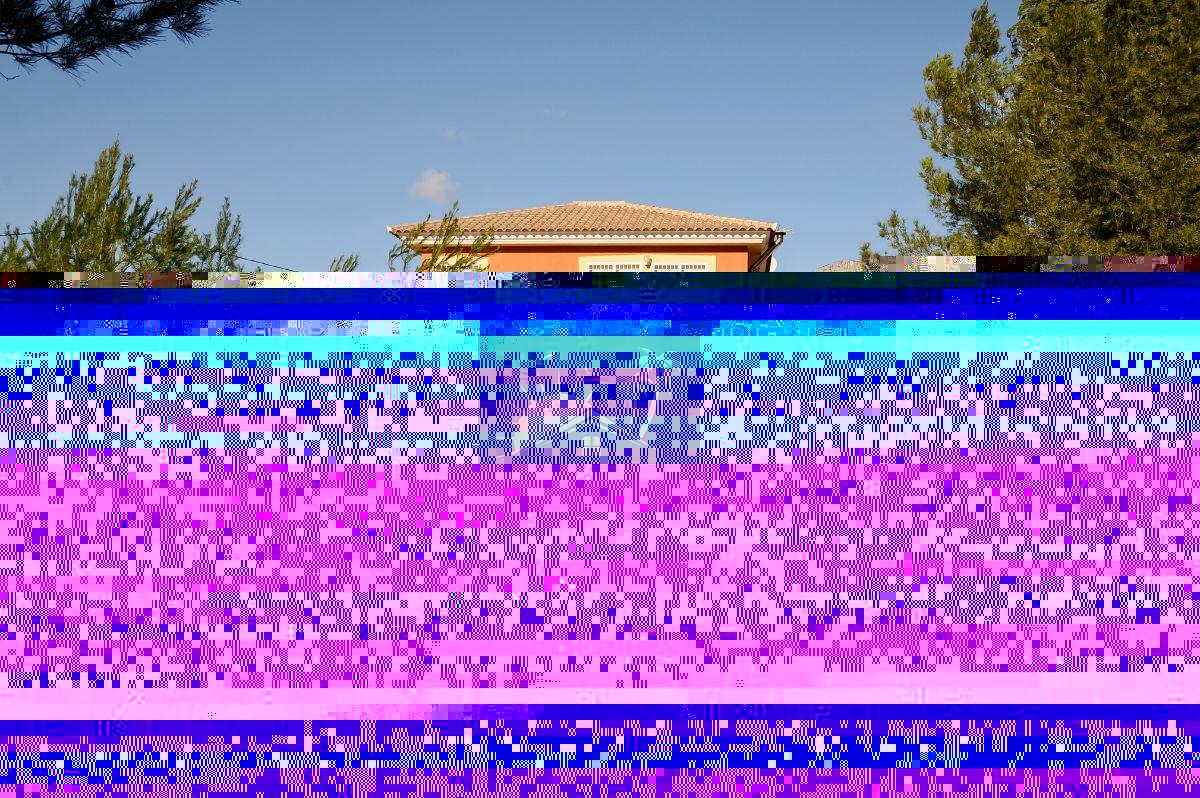
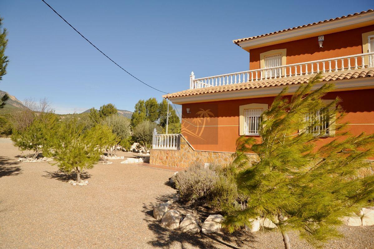
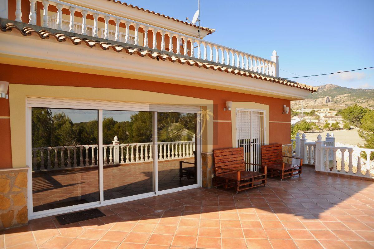
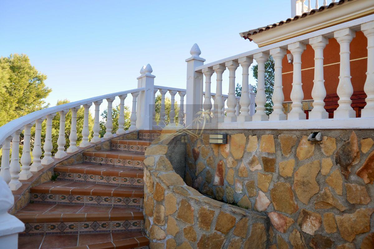
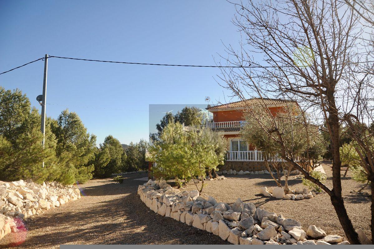
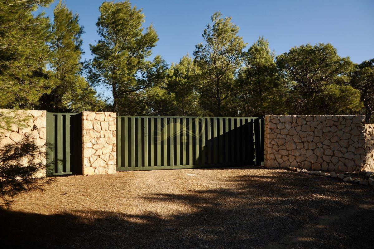
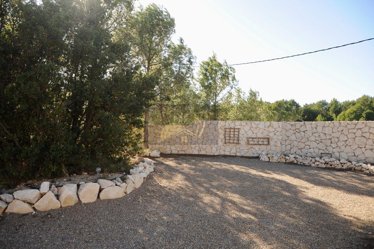

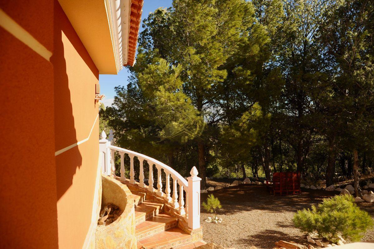
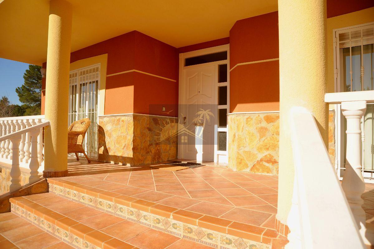
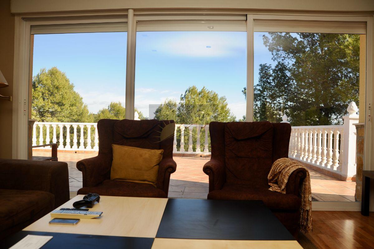
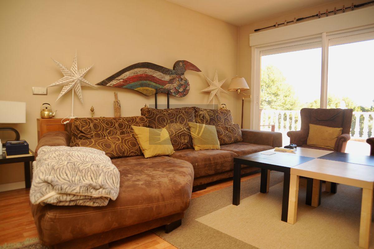
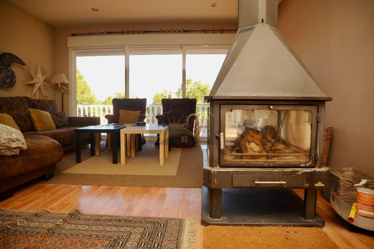
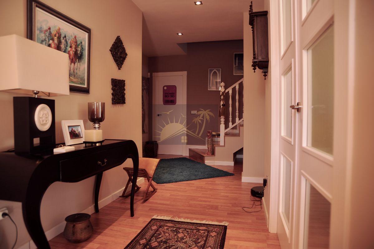
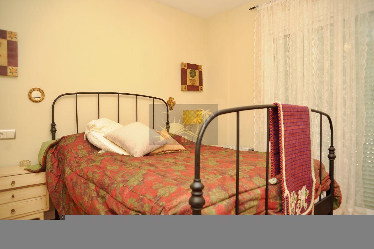
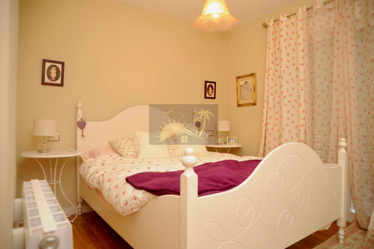
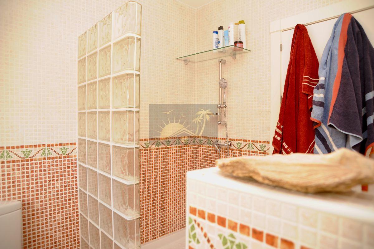
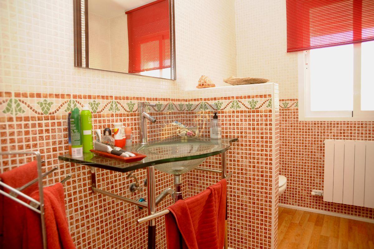
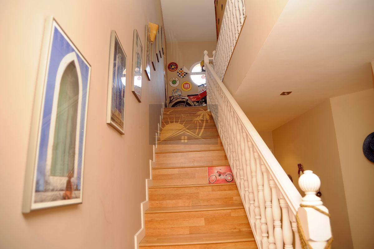
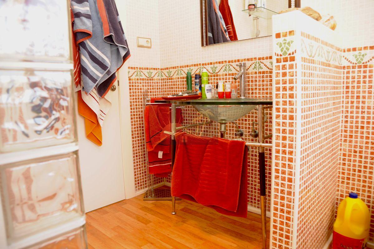
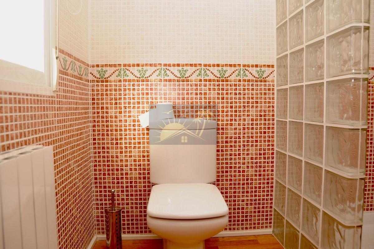
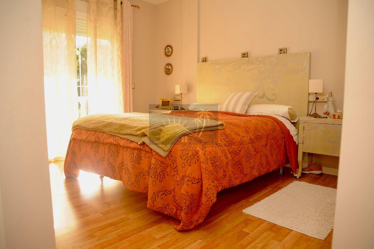
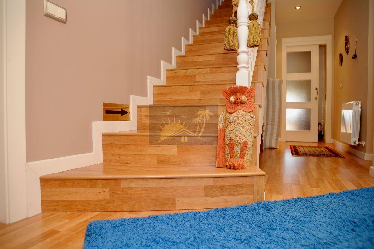
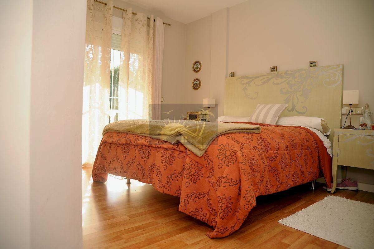
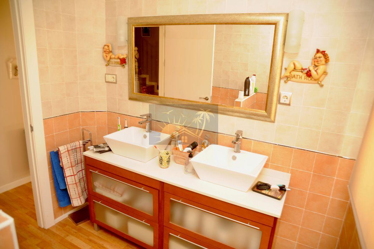
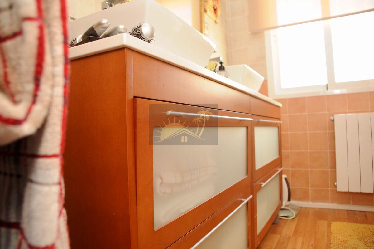
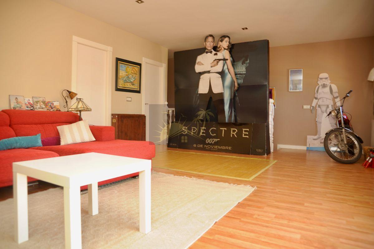
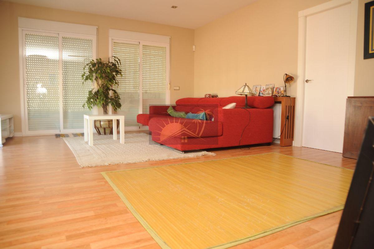
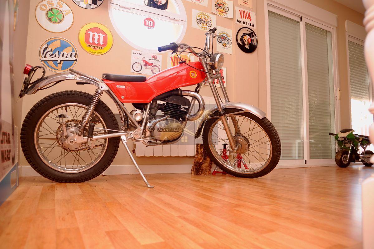
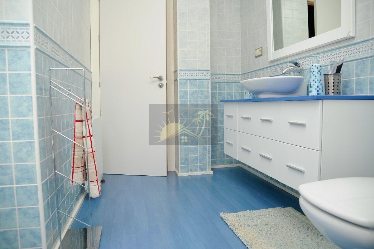

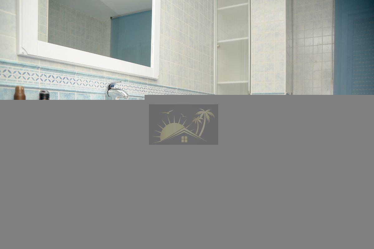
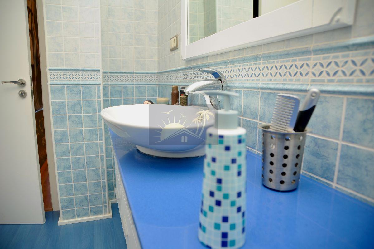
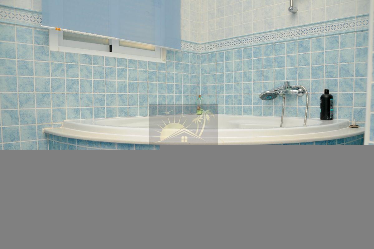
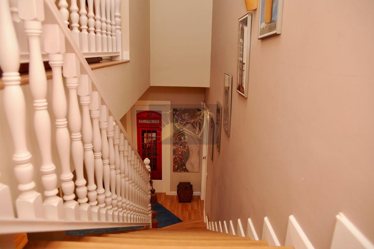
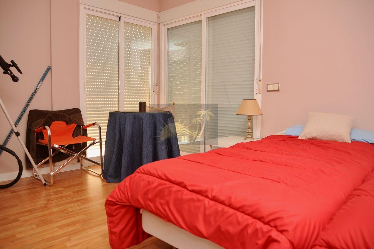
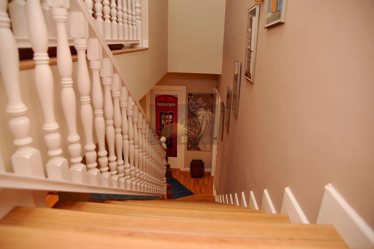
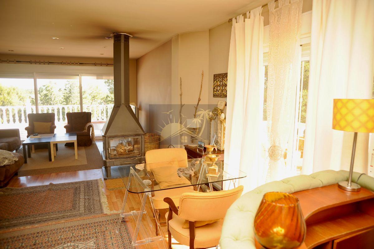
Villa in FONTANARES , with 260 m² built, 260 m² living area, 20000 m² plot sq.meters, 20000 sq.meters of garden, 4 bedrooms, 3 bathrooms, 3 toilets, 1 garage/s, good condition, 4 cupboards, 3 terraces, 40 m² of terrace, kitchen with appliances, storage room, orientation south, between 10 and 15 years, , 2 floors, heating central, fuel gasoil, hot water centralized, water energy butane, floor wooden, alarm, balcony
How beautiful our region is.
And what beautiful houses there are.
Take this villa, for example. We drive from Vélez Rubio on the secondary road towards Lorca and then find a large, spacious urbanisation with villas that are so different from the authentic farmhouses that you see scattered throughout the region. Villas with a large, well-maintained fenced garden that you enter through an electric gate.
And then you are in front of the villa. The house already looked beautiful from a distance, but when you stand in front of it, it is simply impressive. The villa stands in the middle of the grounds (2 ha), part of which is planted with various plants and trees, and part of which is a forest that has been cultivated by the owner and through which the owner has laid a footpath.
Let us enter the house. A beautifully tiled staircase leads you to the front door which opens into a hallway that connects the rooms on the ground floor. The laminate flooring throughout gives the whole house a chic look.
Directly on the right, you enter the spacious living room with the free-standing wood-burning stove as a striking element. Note the large glass sliding doors that give you access to the main terrace. It offers a lot of light and connects the house directly to the garden and the surrounding mountains. Adjacent to the living room is a spacious kitchen, which is also connected to the terrace through a large window and a door.
On the ground floor you will also find three spacious bedrooms and two modern bathrooms, all with large windows that provide you with continuous natural light. In the summer you can easily keep the heat out by closing the blinds.
From the central hall you can go to the second floor. Here you will find a very spacious living room with an adjoining bedroom and bathroom. Also here you can easily go through a sliding door to the balcony, which runs around the entire house. From this balcony you have a truly breathtaking view of the garden and the mountains around you.
This house has been built with a lot of attention and has been lived in with love. If you are also looking for a paradise in a beautiful and peaceful environment, then we would like to invite you to come and view this property with us.
